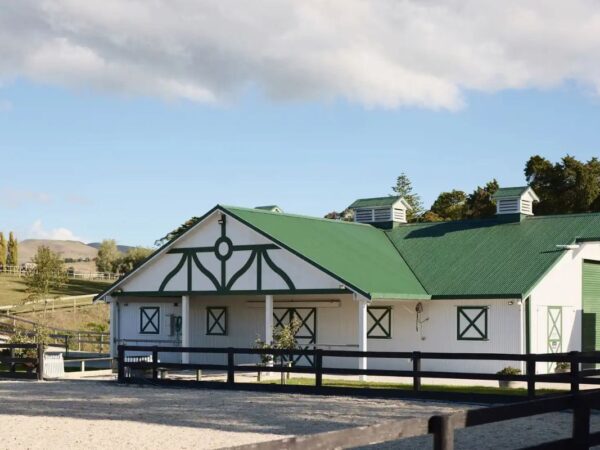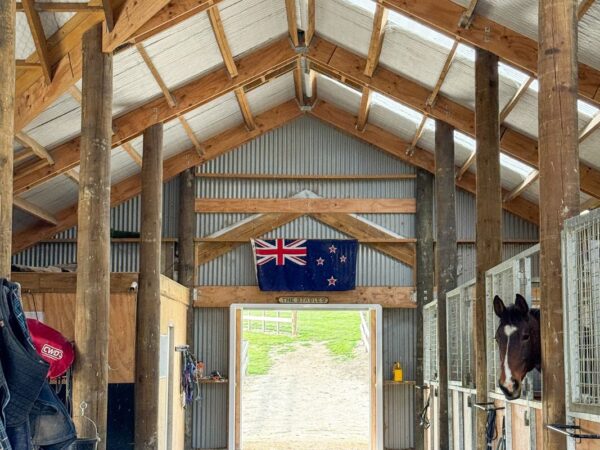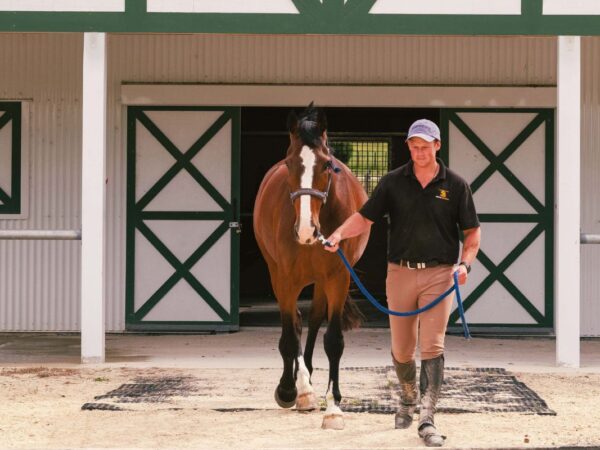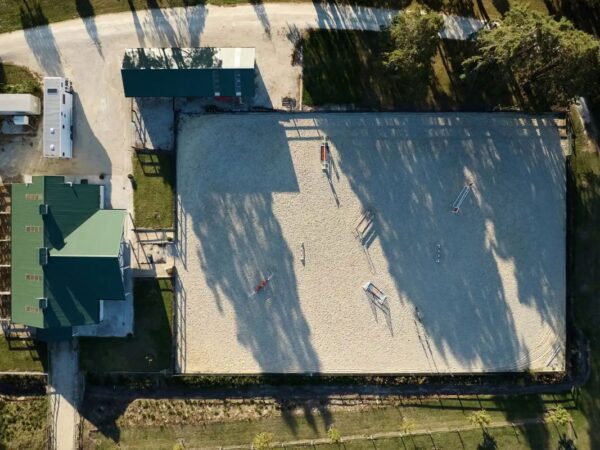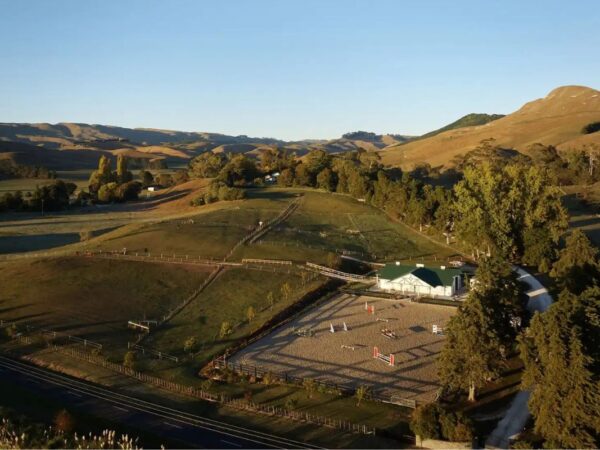About the Project
At the heart of the Glen Aros estate lies a new equestrian facility that marries elegance, practicality, and architectural identity. Designed to complement the homestead, this stable building delivers on both function and form.
Inside the footprint, TimberSpan delivered:
A central truck bay for horse floats and deliveries
A 12 m-wide port cochere providing sheltered, grand access
Standard 4 × 4 m stable boxes, backed by a tack room and feed room within the same envelope
On the design side, every detail was chosen for both utility and aesthetic harmony:
Three white steel cupolas enhance airflow and add a stately roofline accent
The roof, finished in Permanent Green, helps the structure blend beautifully with the surrounding paddocks
Band-sawn ply stable doors, detailed with painted timber, evoke rustic strength and craftsmanship
A bespoke “Glen Aros” motif is integrated into the port cochere, visually tying the equine structure back to the architectural identity of the estate
The facility is a strong example of how TimberSpan can deliver high-performance timber architecture that balances operational efficiency, animal welfare, and design integrity.





