Why TimberSpan was the Right Choice
With its combination of heritage elegance, modern luxury, and purposeful equestrian functionality, Glen Aros needed a stable facility that could match the calibre of its homestead and deliver a design to meet the expectations of its owners.
Facility Specifications:
Size & Layout
- A robust structure of 20.0m (length) × 12.0m (width).
- Central truck parking bay for horse floats and deliveries.
- A 12.0m-wide Port Cochere providing sheltered access to the front façade.
Horse Stabling & Ancillary Rooms
- Standard 4×4 m horse stable boxes.
- Tack room and feed room enclosed within the same footprint for efficiency.
Design & Material Highlights:
- Ventilation: Three cupolas clad in white colour-steel provide both airflow and a stately roofline accent.
- Roofing: Finished in Permanent Green, the structure blends into the pastoral surroundings with a refined appearance.
- Doors: Band-sawn ply stable doors, enhanced with painted timber detailing, convey rustic charm combined with craftsmanship.
- Signature Branding: A tasteful “Glen Aros” motif is integrated into the Port Cochere, tying the stable visually and thematically into the estate’s residential architecture and brand.
Outcome:
The completed TimberSpan stable structure at Glen Aros stands as a functional equestrian facility that delivers comfort, safety, and operational efficiency. It is a design statement that complements the grandeur and history of the estate.
It is evidence that TimberSpan can elevate the equine infrastructure of a lifestyle-oriented property, enhancing not just use but also the property’s prestige.
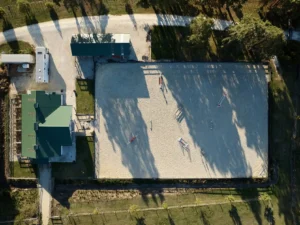
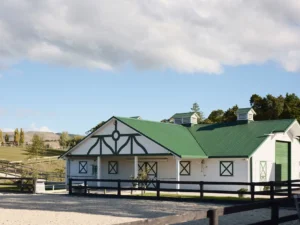
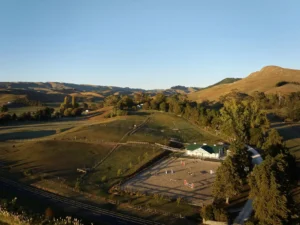
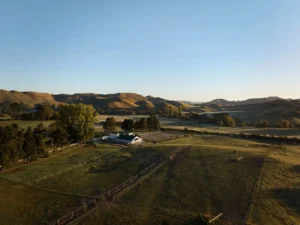
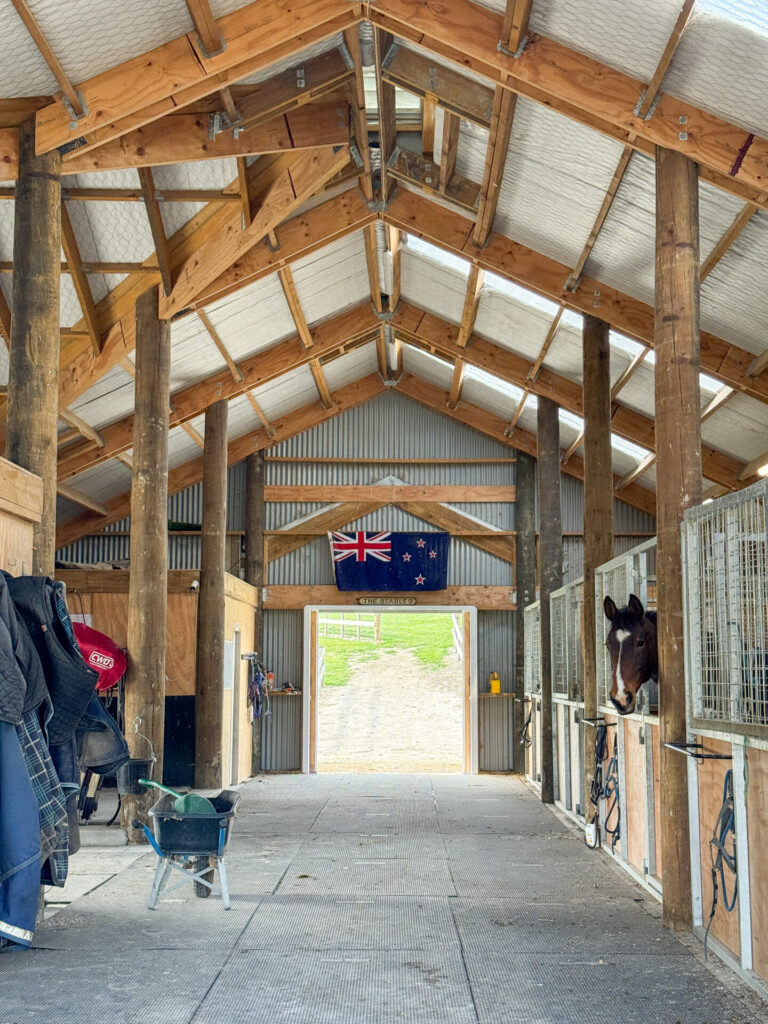
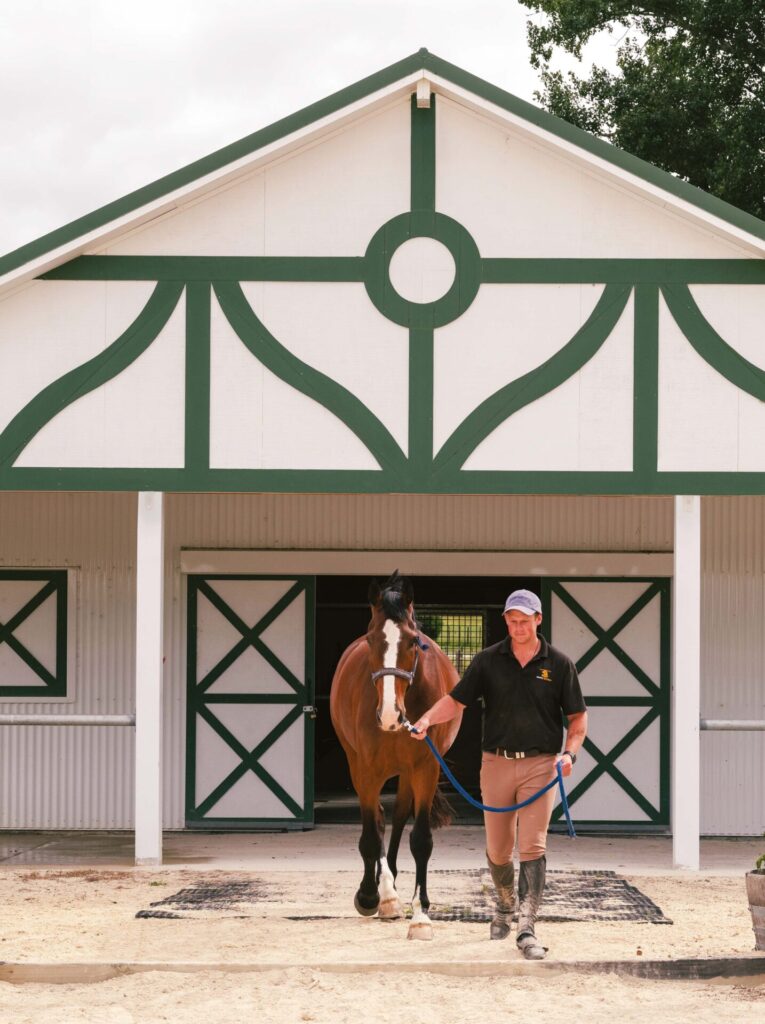
Contact TimberSpan today to explore your next mass timber equine building.