Project Feature: Hamelink House
This thoughtfully designed home strikes a perfect balance between sophistication, innovation, sustainability, and warmth—creating an ideal family sanctuary.
Compact in footprint yet generous in feel, this open-plan home is built for a family of four (plus Poppy the Kelpie!). Reinforced with the engineered strength of TimberSpan portals, the structure showcases exposed LVL coated with a white-wash wax-oil, blending seamlessly with the birch plywood ceilings, delivering both elegance and performance.
With rooftop solar panels and a strong focus on sustainability, Hamelink House is a modern solution for conscious living.
📸 Photography by Bec Hodgson
🏡 Architecture by Modhouse & Simply Architecture
🔨 Build partners Potius Building Systems, 4 X 2 Limited, BBI Wood products, Wassco Engineering
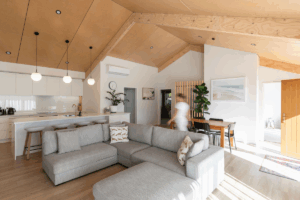
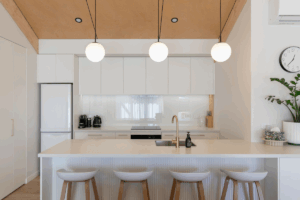
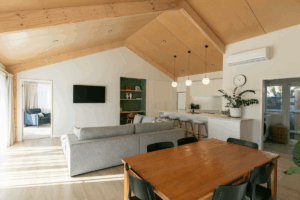
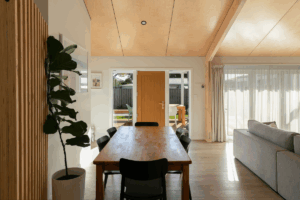
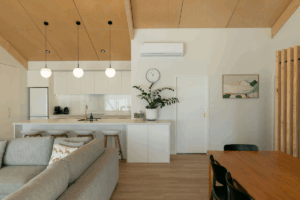
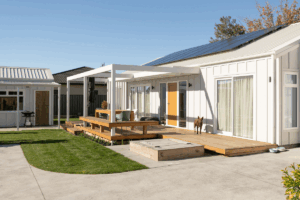
Want to bring your building vision to life with sustainable, high-quality solutions? Contact TimberSpan today.